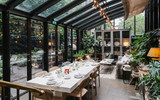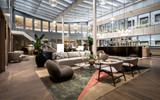Behind the Craft: Inside Eilersen’s European Factory in Slovakia
Recently, Natalie van Dijk — Lekker’s Co-Founder and Creative Director — received an exclusive invitat…
Read More
Behind the Craft: Inside Eilersen’s European Factory in Slovakia




